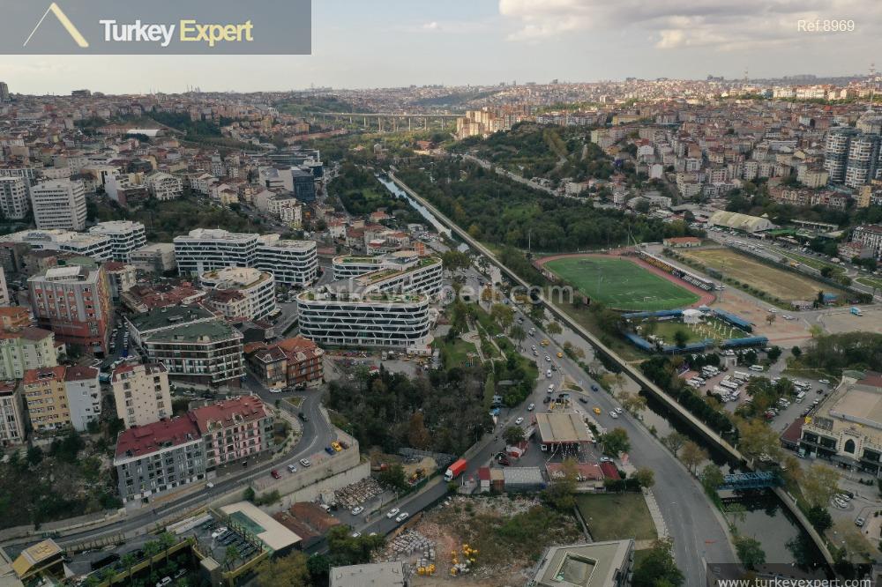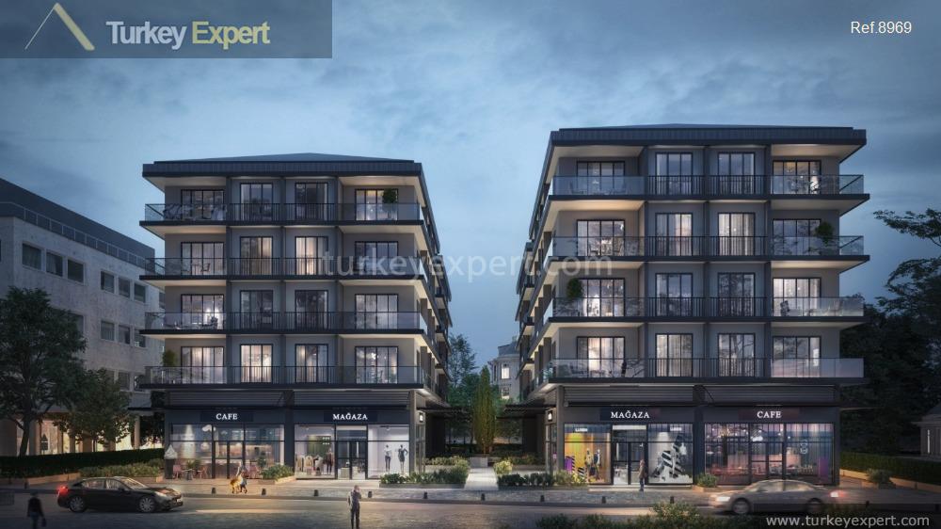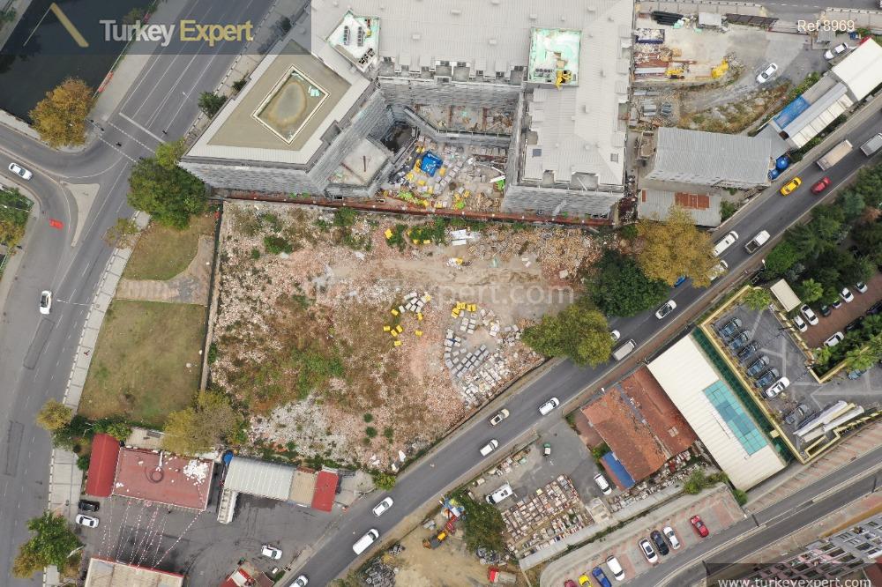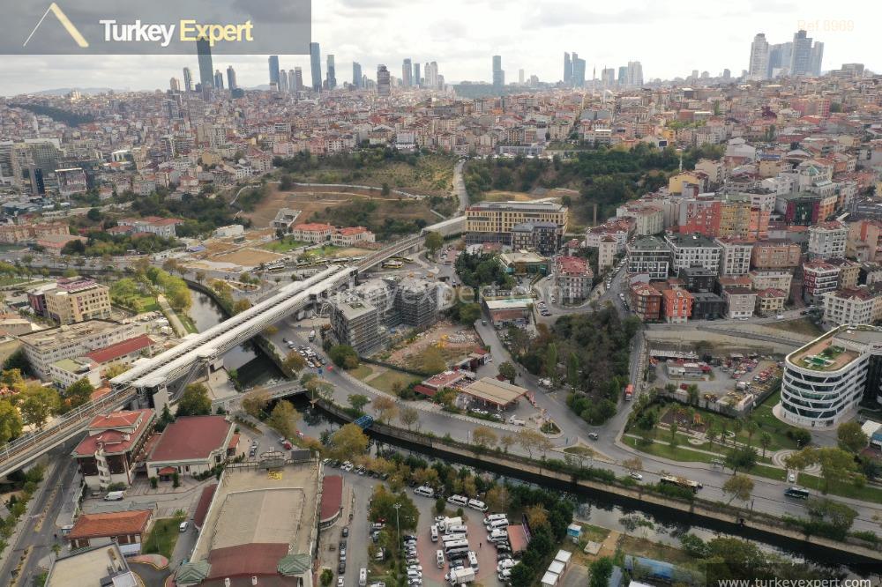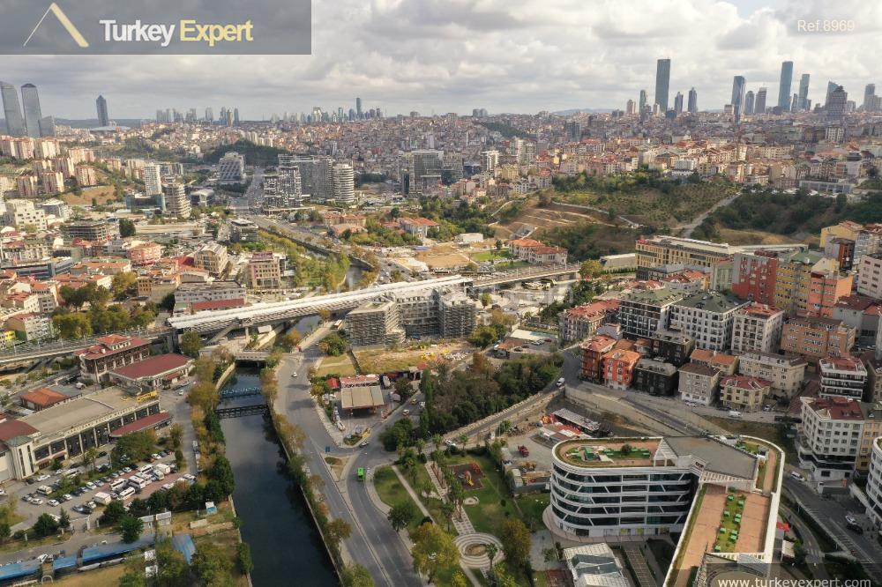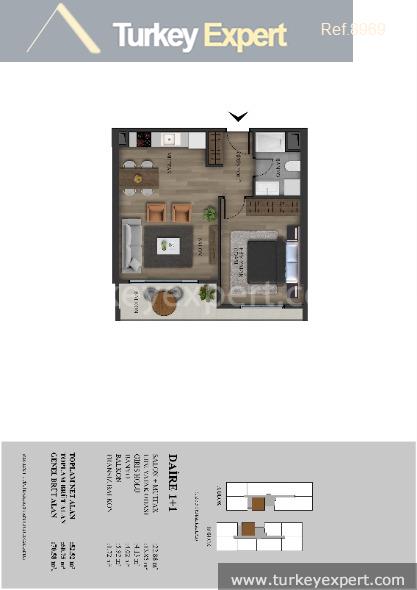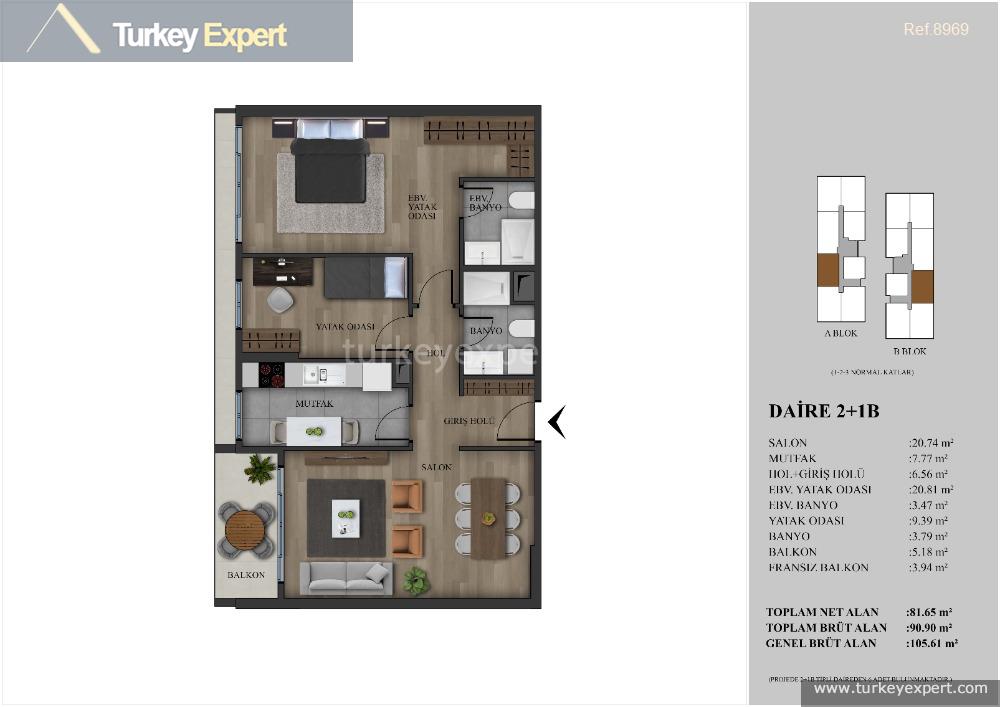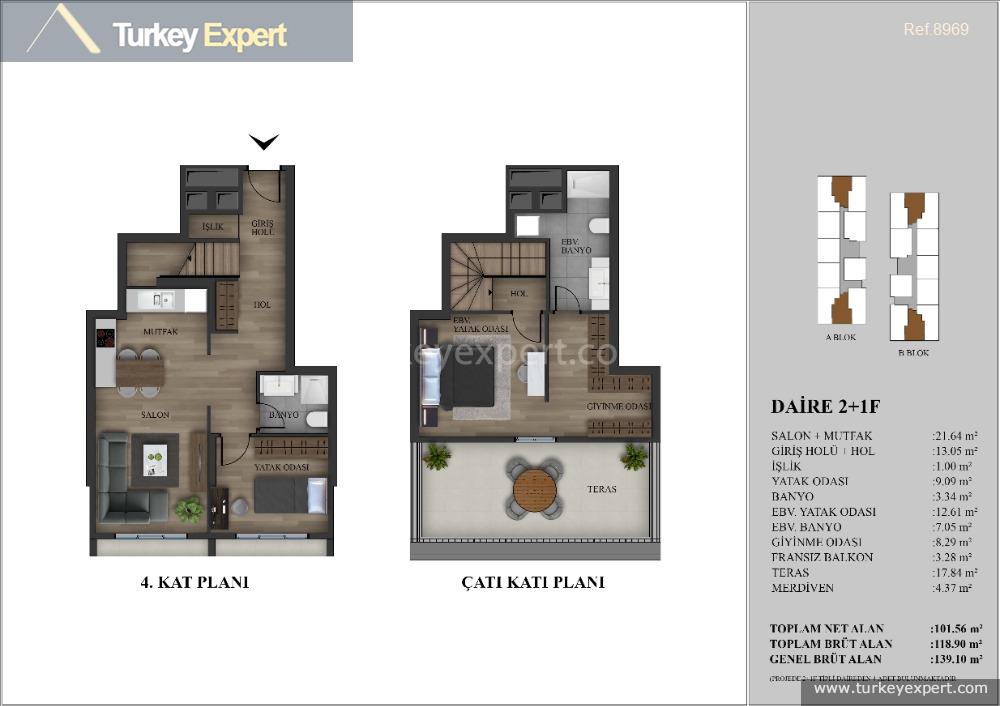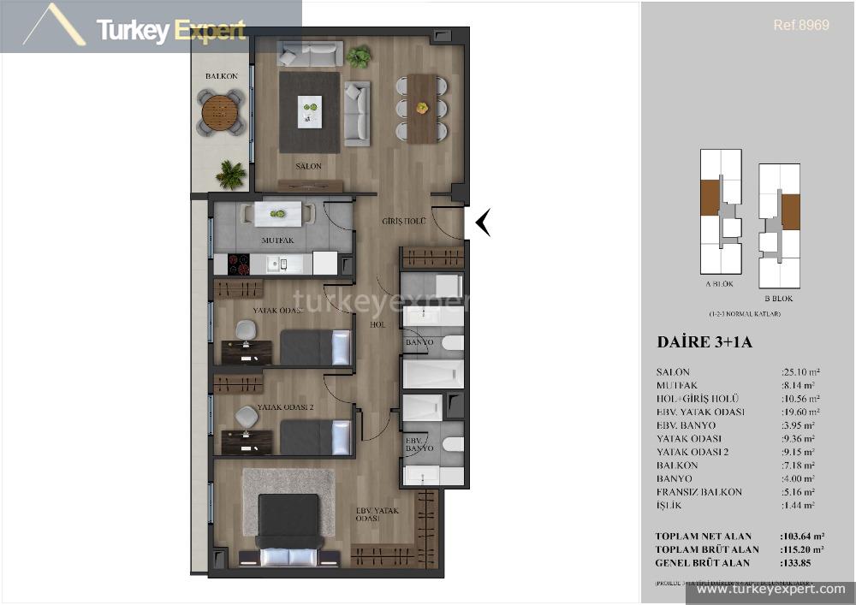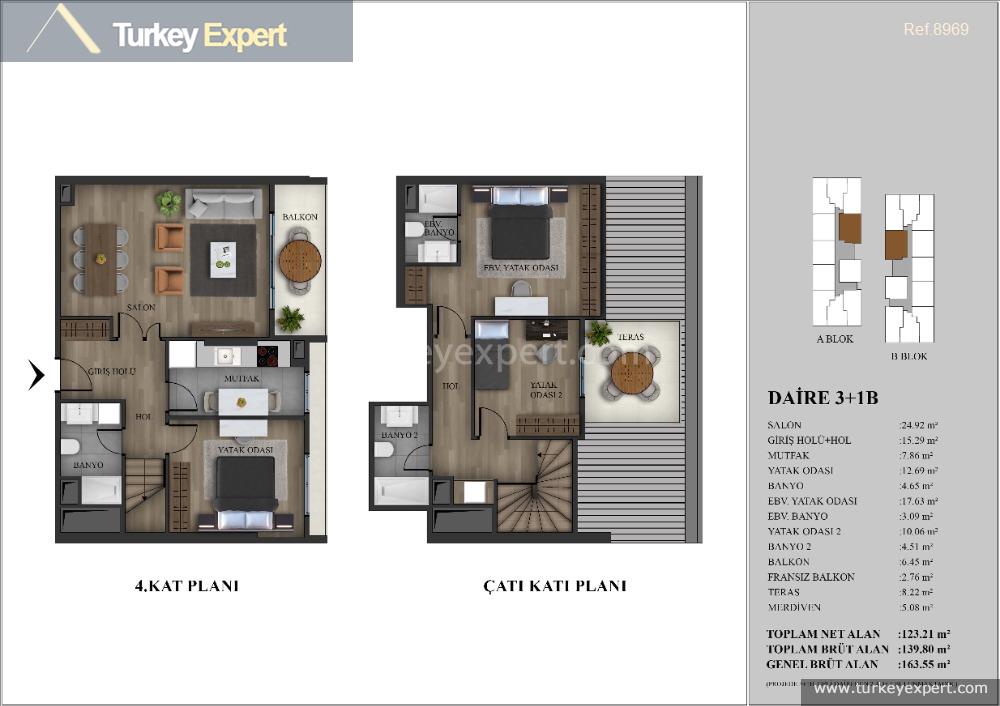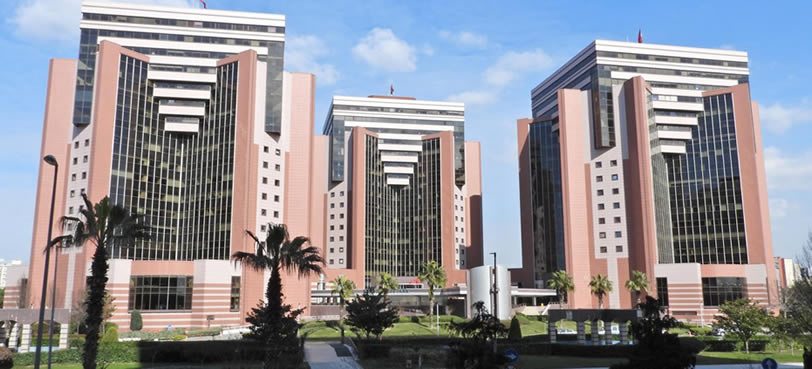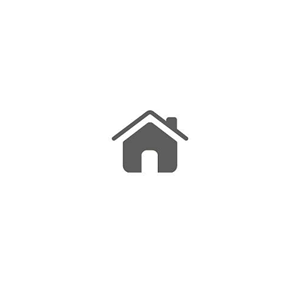Modern residential apartments and commercial stores for sale in Istanbul Kagithane
| 2+1 | 122-143 m2 | |
| 3+1 | 134-164 m2 | |
 18 months installments 18 months installments |
||
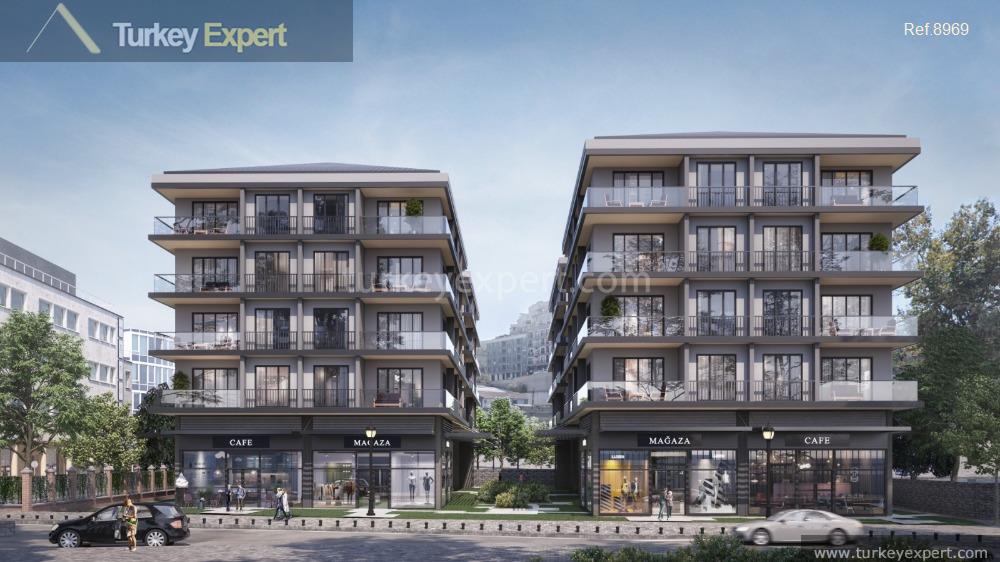
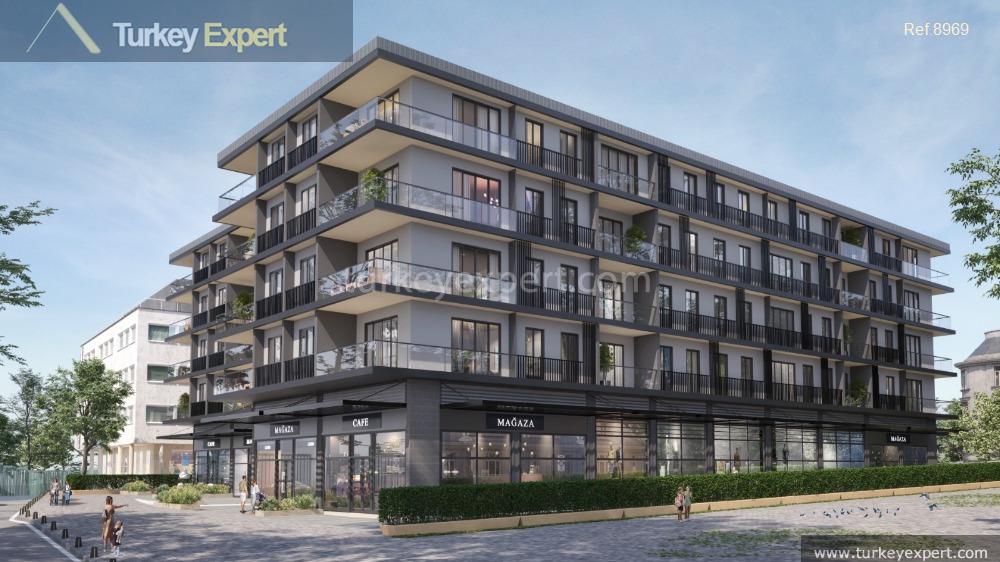
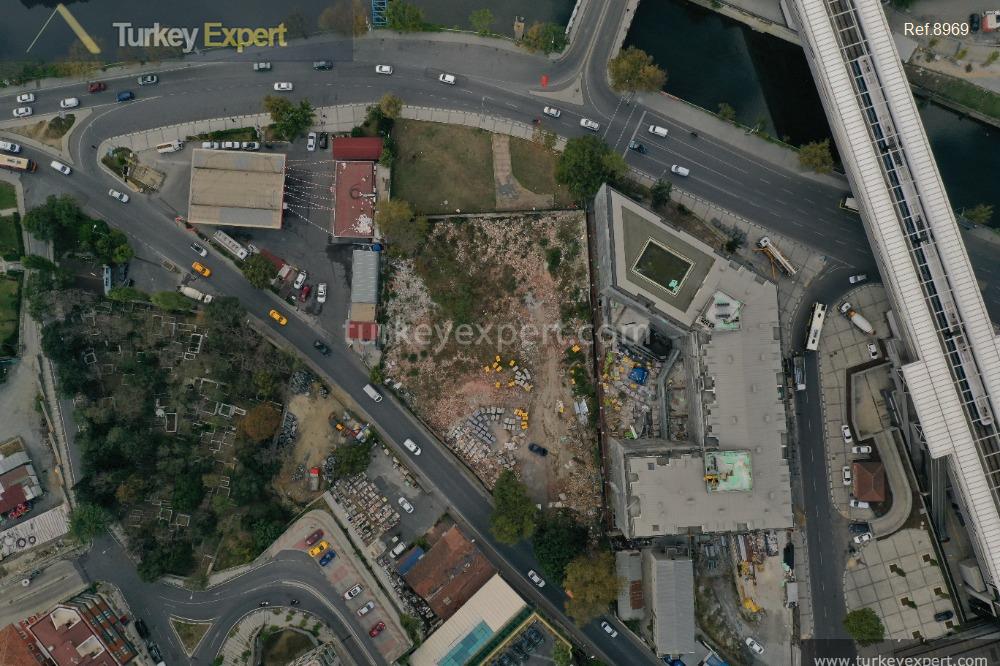
Located in Kagithane, the project consists of 2 blocks, each with 5 floors, including the ground floors where the stores are situated. Block A consists of 4 commercial units with a mezzanine floor plan; the B block has 3 stores, again with a mezzanine floor plan. The basement is dedicated to an indoor parking garage, and 160 m2 of the basement is reserved for social facilities.
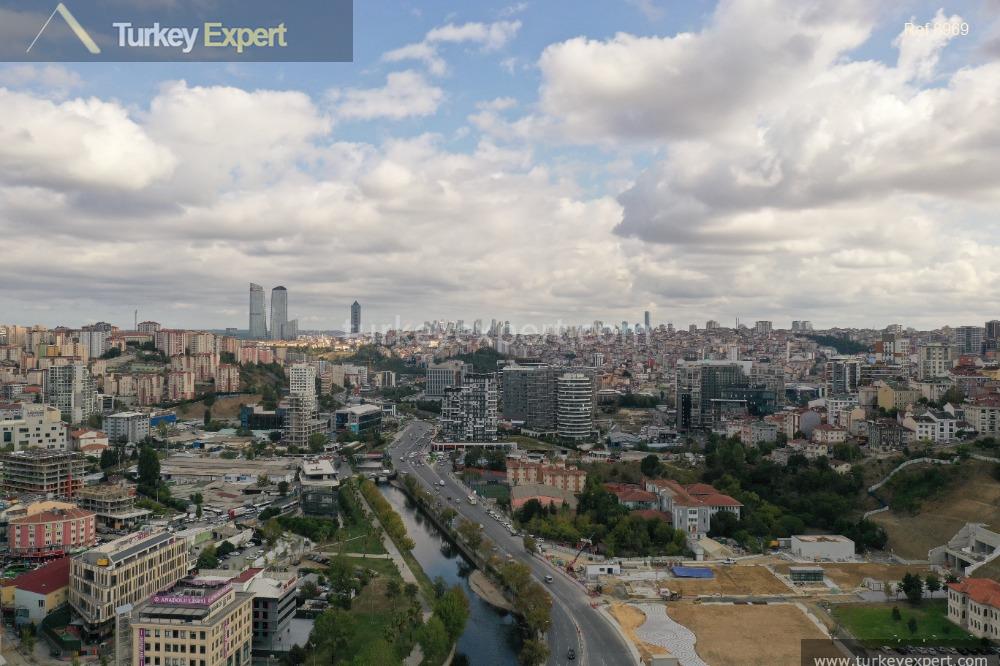
The apartment types on the first three floors range from 1+1 to 3+1, and their sizes are between 71 and 155 m2. You have the option to choose whether you want an apartment with an open-plan kitchen or a separate one. In addition to 10 m2 balconies attached to the living room area, bedrooms have French balconies. Even though French balconies with 3 to 5 m2 area can't compete with the bigger ones, they are a recent trend and essential parts in modern designs.
As for the 4th-floor flats, they are duplexes with terraces. The first floor has a kitchen, living room, a bathroom, and bedrooms, the number of which depends on which flat type you will be living in, while the second floor includes the parent's bedroom, bathroom, dressing room, hall, and terrace.
Kagithane Location
Kagithane is located on the European side of Istanbul, surrounded by Sariyer, Besiktas, Beyoglu, and Sisli, the most popular districts of Istanbul. Thanks to its central location and its connections to transport networks, it has been developing as a hub for real estate investment projects. The project is conveniently located near shopping malls, universities, and hospitals.
Additional Details
- VAT rate 1%
- 4% title deed costs are shared
It was last updated on 16-05-2022.
This property is located in Istanbul Kagithane

More about Istanbul Kagithane
1 USD=42.30, 1 EUR=49.18, 1 GBP=55.72
Similar properties in the area
We'd like to keep you posted.
 English
English Русский
Русский Türkçe
Türkçe فارسی
فارسی عربي
عربي  Nederlands
Nederlands Deutsch
Deutsch Français
Français Español
Español 中国人
中国人
